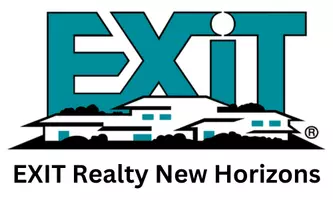For more information regarding the value of a property, please contact us for a free consultation.
Key Details
Property Type Single Family Home
Sub Type Single Family
Listing Status Sold
Purchase Type For Sale
Square Footage 3,892 sqft
Price per Sqft $114
Subdivision Lake Carolina - Ashland Park
MLS Listing ID 592082
Sold Date 11/20/24
Style Traditional
Bedrooms 5
Full Baths 3
HOA Fees $55/ann
Year Built 2012
Lot Size 0.290 Acres
Property Description
Live the LAKE CAROLINA LIFESTYLE in this exquisite 5 bedroom and 3 full bath home in Ashland Park. Move in Ready! The perfect location for privacy with no neighbors behind or to the left! Stunning Brick & Stone exterior along with Side-entry Garage! Expanded Drive for extra Parking! Great Layout, Mudroom w/Coat & Seat Storage plus amazing Walk-In storage. Beautiful Hardwood flooring on the main level. Eat-in Kitchen with Island, Stainless Steel Appliances, Gas Stove, Pantry, and Bar Top Seating. Elegant Formal Living and Dining Room have heavy accent moldings. The Great Room is the perfect place to entertain complete with a Gas Fireplace and French Doors that lead to the screen porch. There is a guest bedroom and full bathroom located on the Main Level. Primary Bedroom and 3 additional bedrooms with walk-in closets are located on the second level. A large Finished Room/Flex Space is perfect for a playroom, theatre or home office. Primary Bedroom features a Large Sitting Area and Gas Fireplace. Primary Bathroom has large soaking tub, separate shower, double vanity and huge walk-in closet. A fenced backyard with a shed provides privacy and overlooks a wooded area. Lake Carolina amenities include a gorgeous lake, pool/clubhouse, playground, miles of walking trails, dog park, fishing dock & Town Center with shopping, dining, farmers market and so much more. Richland 2 schools and walking distance to the elementary school. Minutes from I-20 and I-77, Fort Jackson, Blue Cross/Blue Sheild, Scout Motors, entertainment, shopping and dining. Don’t let this spectacular home get away!
Location
State SC
County Richland
Area Columbia Northeast
Rooms
Other Rooms Media Room, Office, FROG (No Closet)
Primary Bedroom Level Second
Master Bedroom Double Vanity, Fireplace, Tub-Garden, Bath-Private, Separate Shower, Sitting Room, Closet-Walk in, Ceilings-High (over 9 Ft), Ceilings-Tray, Ceiling Fan, Closet-Private, Separate Water Closet, Floors - Carpet
Bedroom 2 Main Bath-Private, Closet-Walk in, Tub-Shower, Closet-Private, Floors - Carpet
Dining Room Main Floors-Hardwood, Molding, Ceilings-High (over 9 Ft), Butlers Pantry, Ceilings – Coffered
Kitchen Main Bar, Bay Window, Eat In, Floors-Hardwood, Island, Pantry, Counter Tops-Granite, Cabinets-Stained, Recessed Lights
Interior
Interior Features Ceiling Fan, Garage Opener, Smoke Detector, Attic Pull-Down Access, Attic Access
Heating Central
Cooling Central, Multiple Units
Fireplaces Number 2
Fireplaces Type Gas Log-Natural
Equipment Dishwasher, Disposal, Refrigerator, Microwave Above Stove, Tankless H20
Laundry Electric, Heated Space, Utility Room
Exterior
Exterior Feature Patio, Shed, Sprinkler, Gutters - Full, Front Porch - Covered, Back Porch - Screened
Garage Garage Attached, side-entry
Garage Spaces 2.0
Fence Privacy Fence, Rear Only Wood
Street Surface Paved
Building
Lot Description Cul-de-Sac
Story 2
Foundation Slab
Sewer Public
Water Public
Structure Type Brick-All Sides-AbvFound,Stone
Schools
Elementary Schools Lake Carolina
Middle Schools Blythewood
High Schools Blythewood
School District Richland Two
Read Less Info
Want to know what your home might be worth? Contact us for a FREE valuation!

Our team is ready to help you sell your home for the highest possible price ASAP
Bought with Coldwell Banker Realty
GET MORE INFORMATION

David Kafitz
Broker-in-Charge | License ID: 117108
Broker-in-Charge License ID: 117108



