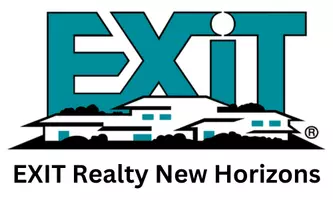For more information regarding the value of a property, please contact us for a free consultation.
Key Details
Property Type Townhouse
Sub Type Townhouse
Listing Status Sold
Purchase Type For Sale
Square Footage 1,861 sqft
Price per Sqft $307
Subdivision Townpark At Bull Street
MLS Listing ID 589638
Sold Date 10/18/24
Style Traditional
Bedrooms 3
Full Baths 2
Half Baths 1
HOA Fees $285/mo
Year Built 2022
Property Description
Discover urban living at its finest in this beautifully designed 3-story townhouse located at 2 Townpark Circle, nestled in the vibrant Bull Street District. This 3 bedroom / 2.5 bathroom home offers a cozy fireplace, upgraded stainless steel appliances including a double oven gas stove, pre-finished hardwood floors, Rinnai Tankless water heater and custom window treatments. Entertain or just enjoy quiet moments outdoors via 2 available patios; a private patio on the first level and the other on the rooftop featuring low-maintenance decking. Enjoy the convenience of being within walking distance to some of the best dining experiences in the city. Savor the flavors at Iron Hill Brewery & Restaurant and Publico Kitchen and Tap or look forward to the upcoming openings of Tupelo Honey and Shuckin' Shack Oyster Bar. Dog lovers will enjoy the close proximity of a dog park! Also just a short distance away is Segra Park, home of the Columbia Fireflies! The growing Bull Street District offers a range of entertainment, shopping and fitness options. Quick access to I-126 and I20, Close proximity to University of South Carolina, The State House, the Vista, Five Points, Museums and more! Property Video: https://media.palmettoporch.com/videos/01909e98-f0c6-72e3-9cbd-2668413819b2 Buyers are responsible for verifying the accuracy of all information and should investigate the data themselves or retain appropriate professionals. Information from sources other than the Listing Agent may have been included in the MLS Data.
Location
State SC
County Richland
Area City Of Columbia, Denny Terrace, Lake Elizabeth
Rooms
Primary Bedroom Level Second
Master Bedroom Double Vanity, Bath-Private, Separate Shower, Closet-Walk in, Ceiling Fan, Closet-Private, Separate Water Closet, Floors-EngineeredHardwood
Bedroom 2 Second Double Vanity, Bath-Private, Closet-Walk in, Tub-Shower, Ceiling Fan, Closet-Private, Floors-EngineeredHardwood
Kitchen Main Island, Backsplash-Tiled, Cabinets-Painted, Recessed Lights, Counter Tops-Quartz, Floors-EngineeredHardwood
Interior
Heating Central, Gas 1st Lvl, Gas 2nd Lvl
Cooling Central
Fireplaces Number 1
Equipment Dishwasher, Disposal, Refrigerator, Microwave Above Stove, Tankless H20
Laundry Closet, Heated Space
Exterior
Parking Features Garage Attached, Front Entry
Garage Spaces 1.0
Street Surface Paved
Building
Story 3
Foundation Slab
Sewer Public
Water Public
Structure Type Brick-All Sides-AbvFound
Schools
Elementary Schools Carver-Lyon
Middle Schools Perry
High Schools Johnson
School District Richland One
Read Less Info
Want to know what your home might be worth? Contact us for a FREE valuation!

Our team is ready to help you sell your home for the highest possible price ASAP
Bought with Auben Realty LLC
GET MORE INFORMATION
David Kafitz
Broker-in-Charge | License ID: 117108
Broker-in-Charge License ID: 117108



