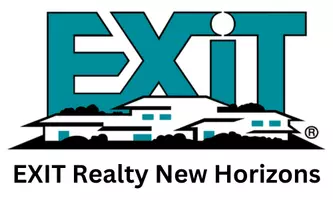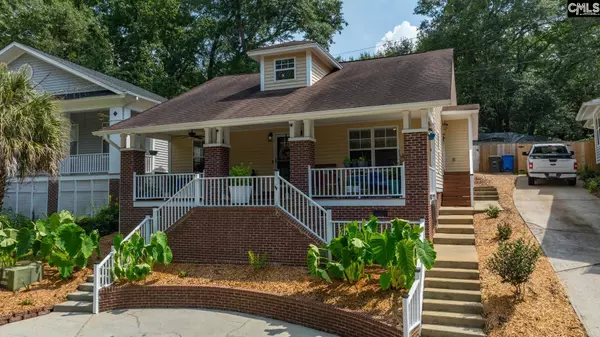For more information regarding the value of a property, please contact us for a free consultation.
Key Details
Property Type Single Family Home
Sub Type Single Family
Listing Status Sold
Purchase Type For Sale
Square Footage 1,404 sqft
Price per Sqft $185
Subdivision Laurel Hill
MLS Listing ID 591315
Sold Date 10/15/24
Style Traditional
Bedrooms 2
Full Baths 2
HOA Fees $16/ann
Year Built 2000
Lot Size 6,969 Sqft
Property Description
This exquisitely maintained craftsman is nestled in the highly sought after community of Laurel Hill. At first glance you will notice the large driveway for added parking including the highly functional/oversized, covered front porch. Perfect for enjoying those cool fall evenings. Upon entry you are greeted by the vaulted smooth ceilings and beautiful hardwood floors throughout the great room, dining, and kitchen areas. The large great room is open to the spacious dining room and kitchen. Perfect for entertaining those family get togethers or watching the big game! Your chef style kitchen offers granite counter tops, SS appliances, ample cabinet and counter top space, including a separate side entry door. Nice sized laundry room with built in shelving. The spacious master suite boasts an enormous walk in closet with rear entry to the patio area. Your spa like master bath has a ample sized vanity with stand up shower. Bedroom two is bright and open with double closets and has a shared/renovated full bath w/ tub shower combo. *BONUS* Your huge oasis of a back yard has lush landscaping and a full privacy fence with attached side storage. Some additional updates include newer HVAC system, lighting fixtures, renovated bathrooms, and painting. Only minutes from downtown Columbia, USC, interstate access, Bull St, and Vista districts.
Location
State SC
County Richland
Area City Of Columbia, Denny Terrace, Lake Elizabeth
Rooms
Primary Bedroom Level Main
Master Bedroom Bath-Private, Closet-Walk in, Tub-Shower, Ceilings-High (over 9 Ft), Ceiling Fan, Closet-Private, Floors-Hardwood, Floors - Carpet, Floors - Tile
Bedroom 2 Main Closet-His & Her, Bath-Shared, Ceilings-High (over 9 Ft), Closet-Private
Dining Room Main Area, Floors-Hardwood, Molding, Ceiling-Vaulted, Ceilings-High (over 9 Ft)
Kitchen Main Floors-Hardwood, Pantry, Counter Tops-Granite, Cabinets-Stained, Recessed Lights
Interior
Interior Features Attic Storage, Ceiling Fan, Security System-Owned, Smoke Detector, Attic Pull-Down Access, Attic Access
Heating Central, Heat Pump 1st Lvl
Cooling Central, Heat Pump 1st Lvl
Equipment Disposal, Microwave Above Stove, Gas Water Heater
Laundry Electric, Heated Space
Exterior
Exterior Feature Patio, Shed, Gutters - Full, Front Porch - Covered, Back Porch - Uncovered
Parking Features None
Fence Privacy Fence, Wood, Rear Only Wood
Pool No
Street Surface Paved
Building
Story 1
Foundation Crawl Space
Sewer Public
Water Public
Structure Type Brick-Partial-AbvFound,Vinyl
Schools
Elementary Schools Logan
Middle Schools St Andrews
High Schools Columbia
School District Richland One
Read Less Info
Want to know what your home might be worth? Contact us for a FREE valuation!

Our team is ready to help you sell your home for the highest possible price ASAP
Bought with United Real Estate SC
GET MORE INFORMATION
David Kafitz
Broker-in-Charge | License ID: 117108
Broker-in-Charge License ID: 117108



