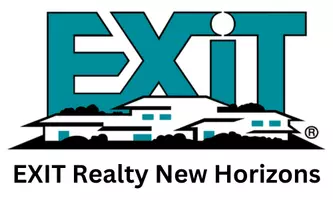For more information regarding the value of a property, please contact us for a free consultation.
Key Details
Property Type Single Family Home
Sub Type Single Family
Listing Status Sold
Purchase Type For Sale
Square Footage 2,329 sqft
Price per Sqft $141
Subdivision Ashford
MLS Listing ID 587740
Sold Date 10/04/24
Style Traditional
Bedrooms 3
Full Baths 2
Half Baths 1
HOA Fees $35/ann
Year Built 2005
Lot Size 0.500 Acres
Property Description
Discover this stunning 3-bedroom, 2.5-bathroom home with a spacious FROG in the picturesque Ashford subdivision. Nestled on a generous half-acre lot with an extended driveway, this home welcomes you with a grand two-story foyer and a dining room adorned with bay windows and gleaming hardwood floors. The inviting great room features a vaulted ceiling and newly installed LVP flooring, complemented by a decorative tiled gas fireplace perfect for cozy evenings. The expansive kitchen boasts ample countertop space, ideal for meal prep and entertaining, stainless steel appliances, and stylish tiled flooring. Abundant cabinetry and a deep pantry ensure plenty of storage for all your culinary needs. The master suite is conveniently located on the main floor, featuring a huge walk-in closet and continued LVP flooring. The luxurious tiled en suite includes dual vanities, a separate garden tub and shower, a private water closet, and two linen closets for extra storage. The main level also offers an updated powder room for guests and a practical laundry room. Upstairs, you'll find spacious secondary bedrooms, an additional full bath with tile floors, and a versatile bonus room perfect for an office, fitness room, bedroom, or den. The home is accented with elegant trim work and numerous upgrades, including a new HVAC system (2022), a microwave (2024), LVP flooring in the living and master areas (late 2023), and updated lighting throughout. Additionally, the home has been recently painted for the new homeowners' convenience. The expansive backyard is perfect for outdoor activities, and the Ashford subdivision amenities include tennis courts, a playground, and a swimming pool. Conveniently located just minutes from I-26, this home offers easy commuting options. Don't miss this opportunity to own a beautifully upgraded home in a prime location.
Location
State SC
County Richland
Area Irmo/St Andrews/Ballentine
Rooms
Other Rooms FROG (No Closet)
Primary Bedroom Level Main
Master Bedroom Double Vanity, Tub-Garden, Bath-Private, Separate Shower, Closet-Walk in, Ceilings-Tray, Ceiling Fan, Separate Water Closet, Floors - Tile
Bedroom 2 Second Bath-Shared, Floors - Carpet
Dining Room Main Bay Window, Floors-Hardwood, Ceilings-High (over 9 Ft)
Kitchen Main Cabinets-Natural, Eat In, Pantry, Counter Tops-Formica, Floors-Tile, Backsplash-Tiled
Interior
Interior Features Attic Storage, Ceiling Fan, Garage Opener, Smoke Detector, Attic Pull-Down Access
Heating Central
Cooling Central
Fireplaces Number 1
Fireplaces Type Gas Log-Propane
Equipment Dishwasher, Disposal, Microwave Above Stove
Laundry Electric, Heated Space
Exterior
Exterior Feature Deck, Sprinkler, Gutters - Full
Garage Garage Attached, Front Entry
Garage Spaces 2.0
Pool No
Street Surface Paved
Building
Story 2
Foundation Slab
Sewer Public
Water Public
Structure Type Brick-Partial-AbvFound,Vinyl
Schools
Elementary Schools Ballentine
Middle Schools Dutch Fork
High Schools Dutch Fork
School District Lexington/Richland Five
Read Less Info
Want to know what your home might be worth? Contact us for a FREE valuation!

Our team is ready to help you sell your home for the highest possible price ASAP
Bought with Coldwell Banker Realty
GET MORE INFORMATION

David Kafitz
Broker-in-Charge | License ID: 117108
Broker-in-Charge License ID: 117108



