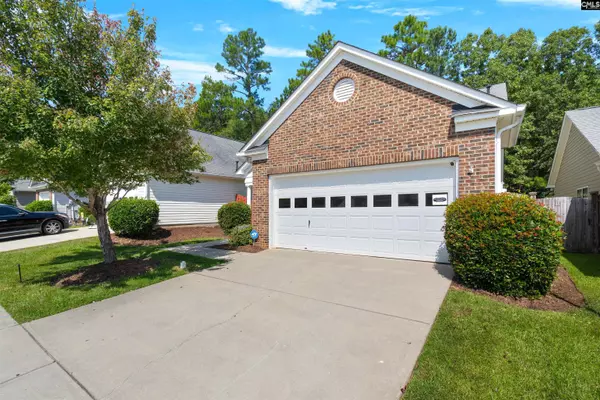For more information regarding the value of a property, please contact us for a free consultation.
Key Details
Property Type Single Family Home
Sub Type Single Family
Listing Status Sold
Purchase Type For Sale
Square Footage 1,702 sqft
Price per Sqft $146
Subdivision Springhaven
MLS Listing ID 592502
Sold Date 10/01/24
Style Traditional
Bedrooms 3
Full Baths 2
Half Baths 1
HOA Fees $100/mo
Year Built 2008
Lot Size 3,484 Sqft
Property Description
Welcome to 1033 Glencroft Dr in Columbia, SC, where comfort meets convenience in a beautifully updated home that's ready for your next chapter. Nestled in a sought-after gated community, this 3-bedroom, 2.5-bathroom home offers a blend of modern amenities and stylish upgrades, making it the perfect sanctuary for anyone seeking both privacy and luxury. Step inside to discover a stunning first floor that has been thoughtfully renovated with new LVP flooring, stylish kitchen cabinets, and sleek countertops. Breathe easier knowing the air is always fresh, thanks to the Air Scrubber Plus installed on the air conditioner, keeping the ducts clean and the air quality high. Enjoy the added peace of mind with a transferable termite bond through Sandy Run Exterminating Company, ensuring protection for years to come. Convenience is at your fingertips with smart home features that include two ecobee 4 thermostats, an Alexa-capable system, and three Hampton Bay Interior Smart LED Flushmount lights that can be controlled via the Hubspace Mobile App. The precision Wi-Fi garage door opener, belt-driven with a backup battery, can be managed through the Nice G.O. App, offering you full control from anywhere. Outside, you'll find carefree living enhanced by Leaf Filter gutters, complete with a transferable warranty, ensuring your home remains maintenance-free. Located just moments away from top shopping and essential conveniences, this home offers an ideal location in a vibrant, friendly community. Come experience 1033 Glencroft Dr, where every detail has been designed with your comfort and lifestyle in mind. This is more than just a house—it's your next home.
Location
State SC
County Richland
Area Irmo/St Andrews/Ballentine
Rooms
Primary Bedroom Level Main
Master Bedroom Double Vanity, Bath-Private, Closet-Walk in, Ceilings-Tray, Floors-Luxury Vinyl Plank
Bedroom 2 Second Bath-Shared, Closet-Walk in, Closet-Private, Floors - Carpet
Kitchen Main Cabinets-Natural, Pantry, Counter Tops - Concrete, Backsplash-Tiled, Floors-Luxury Vinyl Plank
Interior
Heating Central
Cooling Central
Fireplaces Number 1
Fireplaces Type Gas Log-Natural
Equipment Dishwasher, Microwave Above Stove
Exterior
Exterior Feature Patio, Sprinkler, Gutters - Full, Fireplace
Parking Features Garage Attached, Front Entry
Garage Spaces 2.0
Fence Privacy Fence
Pool No
Street Surface Paved
Building
Story 2
Foundation Slab
Sewer Public
Water Public
Structure Type Brick-Partial-AbvFound,Vinyl
Schools
Elementary Schools Pine Grove
Middle Schools St Andrews
High Schools Columbia
School District Richland One
Read Less Info
Want to know what your home might be worth? Contact us for a FREE valuation!

Our team is ready to help you sell your home for the highest possible price ASAP
Bought with Coldwell Banker Realty
GET MORE INFORMATION
David Kafitz
Broker-in-Charge | License ID: 117108
Broker-in-Charge License ID: 117108



