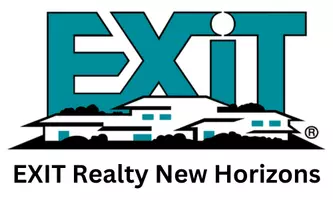For more information regarding the value of a property, please contact us for a free consultation.
Key Details
Property Type Single Family Home
Sub Type Single Family
Listing Status Sold
Purchase Type For Sale
Square Footage 2,058 sqft
Price per Sqft $193
Subdivision Elmwood Park
MLS Listing ID 590042
Sold Date 09/10/24
Style Craftsman
Bedrooms 3
Full Baths 2
Half Baths 1
Year Built 1925
Lot Size 5,662 Sqft
Property Description
Downtown living at its best! Arguably one the best located neighborhoods in Columbia. The highly desired historic neighborhood of Elmwood Park is located within walking distance to the award-winning Logan Elementary School, Main Street Soda City Market, Segra Park, Vista, fine dining and breweries. Elmwood Park is in the center of it all! This 1925 brick Craftsman style home is located on a dead-end street with less than 15 houses. The front of the house has a huge, covered porch that overlooks a well-groomed front yard. The fenced-in backyard has matured foliage for extra privacy with a patio for entertaining. Two driveway parking spots with one under a carport. The inside boasts a spacious and versatile floor plan with all natural hardwood flooring. The living room is large enough for unlimited furniture layouts and combinations. The dining room leads to the beautifully updated kitchen with solid wood cabinets, granite countertops, stainless steel appliances, and a peninsula countertop eat-in bar. The two main floor bedrooms both have multiple closets for lots of storage. The laundry/mudroom has an access door to the backyard and is next to the downstairs half bathroom. The primary bedroom covers the entire upstairs. It is completely private from the rest of the house and has a ton of storage. It has a huge walk-in closet along with 2 additional closets. The primary bathroom is designed for tranquility, but has plenty of space for modern upgrades. Let your imagination run wild with all the potential designs to customize the primary bedroom. The entire house has attic access storage in multiple places. A new upstairs HVAC was installed August of 2023.
Location
State SC
County Richland
Area City Of Columbia, Denny Terrace, Lake Elizabeth
Rooms
Primary Bedroom Level Second
Master Bedroom Closet-His & Her, Bath-Private, Closet-Walk in, Ceiling Fan, Closet-Private, Floors-Hardwood, Tub-Free Standing
Bedroom 2 Main Closet-His & Her, Bath-Shared, Ceiling Fan, Floors-Hardwood
Dining Room Main Bay Window, Built-ins, Floors-Hardwood, Molding
Kitchen Main Bar, Eat In, Floors-Hardwood, Pantry, Counter Tops-Granite, Backsplash-Other, Cabinets-Painted
Interior
Interior Features Attic Storage, BookCase, Ceiling Fan, Security System-Owned, Smoke Detector, Attic Access
Heating Central
Cooling Central
Fireplaces Number 1
Fireplaces Type Gas Log-Natural
Equipment Dishwasher, Disposal, Microwave Built In
Laundry Electric, Heated Space, Mud Room
Exterior
Exterior Feature Patio, Shed, Front Porch - Covered
Parking Features None
Fence Privacy Fence, Rear Only Wood
Street Surface Paved
Building
Lot Description Cul-de-Sac
Story 2
Foundation Crawl Space
Sewer Public
Water Public
Structure Type Brick-All Sides-AbvFound
Schools
Elementary Schools Logan
Middle Schools St Andrews
High Schools Columbia
School District Richland One
Read Less Info
Want to know what your home might be worth? Contact us for a FREE valuation!

Our team is ready to help you sell your home for the highest possible price ASAP
Bought with W Realty
GET MORE INFORMATION
David Kafitz
Broker-in-Charge | License ID: 117108
Broker-in-Charge License ID: 117108



