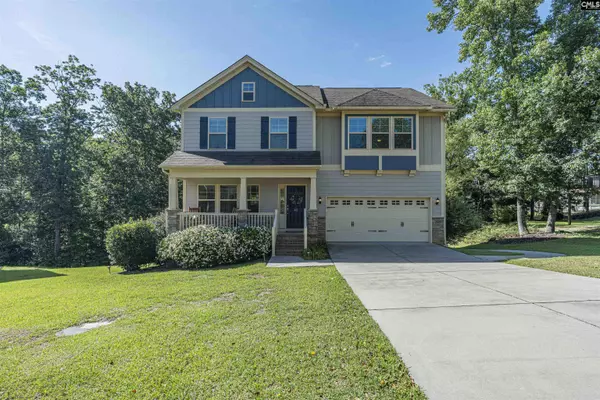For more information regarding the value of a property, please contact us for a free consultation.
Key Details
Property Type Single Family Home
Sub Type Single Family
Listing Status Sold
Purchase Type For Sale
Square Footage 3,561 sqft
Price per Sqft $120
Subdivision Chestnut Hill Plantation - The Bluff Ii
MLS Listing ID 586403
Sold Date 08/01/24
Style Traditional
Bedrooms 6
Full Baths 3
Half Baths 1
HOA Fees $45/ann
Year Built 2015
Lot Size 0.310 Acres
Property Description
From the moment that you enter the neighborhood of Chestnut Hill Plantation you'll know that you have found your next home! The wide streets and sidewalks, ample street lighting, and beautiful landscaping make for an enjoyable drive, or walk at any time of the day. You’ll find this turn key home with multi-generational possibilities nestled on a quiet cul-de-sac in The Bluff. You’re greeted by the pleasant aroma of the gardenia bushes that line the covered front porch. Inside on the main floor you’ll find the living room with gas fireplace, a sight line to the generous kitchen with tiled backsplash, granite counters, a grand kitchen island, and an eat in alcove with wide windows that fill the space with natural light. The main floor also includes a secondary bedroom and half bath. Step outside onto the back porch and enjoy the privacy that comes from the scenic back yard, with an invisible fence already in place. Upstairs you will find a sizable primary bedroom accompanied by a sitting area, roomy closets, and spa like en suite. Three more secondary bedrooms and a laundry room sit on the second floor. The lower floor offers so many possibilities! There you will find a great room that includes a kitchen, a bedroom with private bath, laundry room/storage room with a closet, and quaint sitting area off of the charming patio walk out. The CHP community offers something for everyone! The amenities include pool, tennis courts, playground, walking trails, community lakes that allow for fishing, kayaking, paddle boarding, and canoeing, as well as access to the Broad River, and Harbison Forest. The clubhouse hosts multiple HOA sponsored events, markets, and community clubs ranging from reading to gardening. All within minutes from Harbison shopping, and dining, Downtown Columbia, USC, and Lake Murray, and within the award winning Lexington/Richland five school district.
Location
State SC
County Richland
Area Irmo/St Andrews/Ballentine
Rooms
Primary Bedroom Level Second
Master Bedroom Double Vanity, Tub-Garden, Bath-Private, Separate Shower, Sitting Room, Closet-Walk in, Closet-Private, Floors-Laminate, Separate Water Closet, Floors - Tile
Bedroom 2 Main Closet-Private, Floors - Carpet
Kitchen Main Eat In, Island, Pantry, Counter Tops-Granite, Cabinets-Stained, Floors-Tile, Backsplash-Tiled, Recessed Lights
Interior
Interior Features Attic Storage, Garage Opener, Attic Pull-Down Access, Attic Access
Heating Central, Split System
Cooling Central, Split System
Fireplaces Number 1
Fireplaces Type Gas Log-Natural
Equipment Dishwasher, Disposal, Microwave Above Stove, Stove Exhaust Vented Exte, Tankless H20
Laundry Heated Space
Exterior
Exterior Feature Deck, Patio, Sprinkler, Gutters - Full, Front Porch - Covered
Garage Garage Attached, Front Entry
Garage Spaces 2.0
Pool No
Street Surface Paved
Building
Lot Description Cul-de-Sac
Story 3
Foundation Slab
Sewer Public
Water Public
Structure Type Fiber Cement-Hardy Plank
Schools
Elementary Schools Oak Pointe
Middle Schools Dutch Fork
High Schools Dutch Fork
School District Lexington/Richland Five
Read Less Info
Want to know what your home might be worth? Contact us for a FREE valuation!

Our team is ready to help you sell your home for the highest possible price ASAP
Bought with EXIT Realty New Horizons
GET MORE INFORMATION

David Kafitz
Broker-in-Charge | License ID: 117108
Broker-in-Charge License ID: 117108



