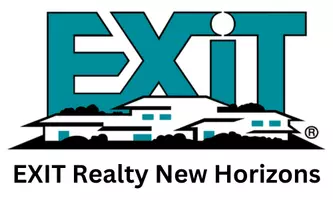For more information regarding the value of a property, please contact us for a free consultation.
Key Details
Property Type Single Family Home
Sub Type Single Family
Listing Status Sold
Purchase Type For Sale
Square Footage 2,852 sqft
Price per Sqft $185
Subdivision Elmwood Park
MLS Listing ID 582056
Sold Date 07/17/24
Style Antebellum
Bedrooms 4
Full Baths 3
Half Baths 1
Year Built 1910
Lot Size 6,534 Sqft
Property Description
SIGNIFICANT PRICE IMPROVEMENT on 5/23 - Rare 3 car garage and 716sf garage apartment. Amazing downtown historic Elmwood Park home on Park Street with a 2136 sf primary residence and 716 sf above-garage fully functional tenant occupied apartment. Apartment could be perfect for an office, workout area, art studio or man/woman-cave. Primary residence has the charm of a 1910 historic home with modern day amenities. Hardwoods and high ceilings throughout, including the formal living and dining rooms on the main level including a remodeled kitchen Main residence has 3 bedrooms and 2 full bathrooms upstairs and a half bath downstairs. A large screened porch on the back also houses a laundry closet. The driveway has an automated gate that closes off the back of the home, the garage and apartment. Partially finished basement under the deck has lots of storage space, as well as the space under the massive back deck. The 716sf month-to-month tenant occupied apartment over the garage has a large great room, separate bedroom with its own bathroom and full kitchen. Off-street parking with the 3 car garage and additional parking in the rear of the home. Walk to Main Street shops, restaurants and galleries, Logan School and Roy Lynch Park
Location
State SC
County Richland
Area City Of Columbia, Denny Terrace, Lake Elizabeth
Rooms
Other Rooms Exercise Room
Primary Bedroom Level Second
Master Bedroom Double Vanity, Closet-His & Her, Bath-Private, Ceilings-High (over 9 Ft), Ceiling Fan, Closet-Private, Floors-Hardwood, Spa/Multiple Head Shower
Bedroom 2 Second Closet-His & Her, Bath-Shared, Tub-Shower, Ceilings-High (over 9 Ft), Ceiling Fan, Floors-Hardwood
Dining Room Main Fireplace, Floors-Hardwood, Molding, Ceilings-High (over 9 Ft)
Kitchen Main Floors-Hardwood, Island, Counter Tops-Granite, Backsplash-Tiled, Cabinets-Painted, Ceiling Fan
Interior
Interior Features Attic Storage, BookCase, Ceiling Fan, Attic Pull-Down Access
Heating Central, Gas 1st Lvl, Gas 2nd Lvl
Cooling Central, Heat Pump 1st Lvl, Heat Pump 2nd Lvl
Fireplaces Number 1
Fireplaces Type Masonry, Gas Log-Natural
Equipment Dishwasher, Disposal, Refrigerator, Microwave Countertop, Tankless H20, Gas Water Heater
Laundry Porch, Utility Room, Unheated Space
Exterior
Exterior Feature Deck, Guest House, Front Porch - Covered, Back Porch - Covered, Other Porch - Screened
Parking Features Carport Detached
Garage Spaces 3.0
Fence Rear Only Other
Pool No
Street Surface Paved
Building
Story 2
Foundation Crawl Space
Sewer Public
Water Public, Well
Structure Type Wood
Schools
Elementary Schools Logan
Middle Schools St Andrews
High Schools Columbia
School District Richland One
Read Less Info
Want to know what your home might be worth? Contact us for a FREE valuation!

Our team is ready to help you sell your home for the highest possible price ASAP
Bought with The ART of Real Estate
GET MORE INFORMATION
David Kafitz
Broker-in-Charge | License ID: 117108
Broker-in-Charge License ID: 117108



