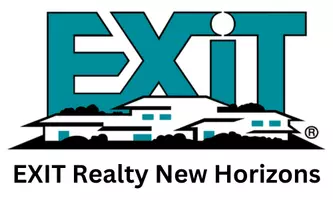For more information regarding the value of a property, please contact us for a free consultation.
Key Details
Property Type Single Family Home
Sub Type Single Family
Listing Status Sold
Purchase Type For Sale
Square Footage 2,271 sqft
Price per Sqft $136
Subdivision Pepper Ridge
MLS Listing ID 586464
Sold Date 07/02/24
Style Traditional
Bedrooms 4
Full Baths 3
Year Built 1980
Lot Size 1.160 Acres
Property Description
Discover your dream abode nestled within the coveted Pepper Ridge Neighborhood, where this wonderful brick home sits on an Oversized 1.16-acre lot, offering unparalleled space and freedom without the constraints of an HOA. Boasting 4 bedrooms, 3 baths, and a generous 2271 square feet of heated living space, this residence is thoughtfully designed to accommodate families of all sizes. The main floor hosts a welcoming guest suite, complete with an adjoining full bath, offering an ideal retreat for visitors, in-laws, or teenagers seeking their own sanctuary. Additionally, a bonus room awaits, poised to serve as a home office, media den, library, or personal gym – the possibilities are endless. Outside, the vast lot beckons with its immense potential for outdoor entertaining, promising countless memorable gatherings amidst the tranquility of nature and the warmth of community. As an added incentive, the sellers are extending a generous $5,000 buyer concession, offering flexibility for rate buy-downs, or closing costs. Moreover, peace of mind is assured with a transferable termite bond. Take advantage of the eligibility for the USDA Rural Housing 0% Down program, making homeownership more attainable than ever before. Don't miss this extraordinary opportunity to make this remarkable property your forever home. Schedule a showing today and prepare to fall in love with the perfect blend of comfort, convenience, and community that awaits.
Location
State SC
County Kershaw
Area Kershaw County West - Lugoff, Elgin
Rooms
Other Rooms Bonus-Finished, Exercise Room, In Law Suite, Library, Media Room, Nursery, Office, Sewing
Primary Bedroom Level Second
Master Bedroom Bath-Private, Closet-Walk in, Tub-Shower, Ceiling Fan, Closet-Private, Floors-Laminate, Separate Water Closet, Floors - Carpet
Bedroom 2 Main Bath-Private, Tub-Shower, Ceiling Fan, Closet-Private, Floors - Carpet
Dining Room Main Molding, Floors - Carpet
Kitchen Main Cabinets-Natural, Eat In, Floors-Laminate, Backsplash-Tiled, Counter Tops-Quartz
Interior
Interior Features Ceiling Fan, Garage Opener, Attic Pull-Down Access
Heating Central
Cooling Central
Fireplaces Number 1
Fireplaces Type Wood Burning
Equipment Dishwasher, Disposal, Microwave Above Stove, Microwave Built In
Laundry Heated Space, Utility Room
Exterior
Exterior Feature Gutters - Partial, Front Porch - Covered
Garage Garage Attached, side-entry
Garage Spaces 2.0
Street Surface Paved
Building
Story 2
Foundation Crawl Space
Sewer Septic
Water Public
Structure Type Brick-Partial-AbvFound
Schools
Elementary Schools Lugoff
Middle Schools Lugoff-Elgin
High Schools Lugoff-Elgin
School District Kershaw County
Read Less Info
Want to know what your home might be worth? Contact us for a FREE valuation!

Our team is ready to help you sell your home for the highest possible price ASAP
Bought with Coldwell Banker Realty
GET MORE INFORMATION

David Kafitz
Broker-in-Charge | License ID: 117108
Broker-in-Charge License ID: 117108



