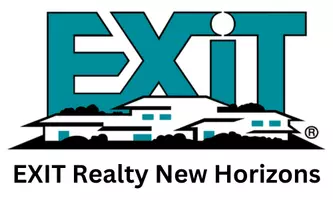For more information regarding the value of a property, please contact us for a free consultation.
Key Details
Property Type Single Family Home
Sub Type Single Family
Listing Status Sold
Purchase Type For Sale
Square Footage 2,400 sqft
Price per Sqft $182
Subdivision Earlewood
MLS Listing ID 577904
Sold Date 06/21/24
Style Traditional
Bedrooms 4
Full Baths 4
Year Built 2024
Lot Size 0.520 Acres
Property Description
Earlewood 4BR/4 BA house with 2 car garage sits on 1/2 acre, surrounded by wetlands, and large hardwoods, it feels like you are living in a tree house. The main floor (upstairs) has a large open Livingroom, Dining room and kitchen along with 2 bedrooms and 2 baths. The primary suite offers multiple closets, french doors to the covered porch and a private bath with amazing tiled shower. The second bedroom has a huge walk-in closet, private balcony and access to the second bath with large soaking tub. Downstairs there are two more bedroom suites. Offers a chance to have an inlaw suites or short term rentals. There are two suites that each have 2 rooms, private bath, cabinetry with plumbing stubbed out for kitchenette sink, exterior doors and access to their own laundry room. Both spaces also have access to the interior stairs, so can be 3rd and 4th bedrooms for large family, or office space, the possibilities are endless! tons of parking and room for boat or camper too.
Location
State SC
County Richland
Area City Of Columbia, Denny Terrace, Lake Elizabeth
Rooms
Other Rooms In Law Suite, Office
Primary Bedroom Level Main
Master Bedroom Balcony-Deck, Bath-Private, Closet-Walk in, Ceiling Fan, Recessed Lighting, Floors - Tile, Floors-Luxury Vinyl Plank
Bedroom 2 Main Balcony-Deck, Bath-Shared, Closet-Walk in, Tub-Garden, Ceiling Fan, Recessed Lighting, Floors-Luxury Vinyl Plank
Dining Room Area, Ceiling Fan, Recessed Lights, Floors-Luxury Vinyl Plank
Kitchen Main Recessed Lights, Floors-Luxury Vinyl Plank
Interior
Interior Features Ceiling Fan, Central Vacuum, Smoke Detector, Attic Pull-Down Access, Attic Access
Heating Central, Electric, Split System, Zoned, Multiple Units
Cooling Central, Split System, Zoned, Multiple Units
Equipment Dishwasher, Refrigerator
Laundry Common, Heated Space, Utility Room
Exterior
Exterior Feature Front Porch - Covered, Other Porch - Covered
Parking Features Garage Attached, Front Entry
Garage Spaces 2.0
Street Surface Paved
Building
Story 2
Foundation Crawl Space
Sewer Public
Water Public
Structure Type Fiber Cement-Hardy Plank
Schools
Elementary Schools Logan
Middle Schools St Andrews
High Schools Columbia
School District Richland One
Read Less Info
Want to know what your home might be worth? Contact us for a FREE valuation!

Our team is ready to help you sell your home for the highest possible price ASAP
Bought with eXp Realty LLC
GET MORE INFORMATION
David Kafitz
Broker-in-Charge | License ID: 117108
Broker-in-Charge License ID: 117108



