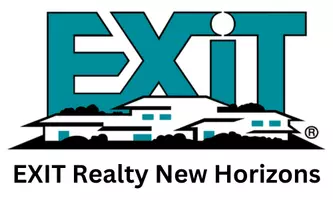For more information regarding the value of a property, please contact us for a free consultation.
Key Details
Property Type Single Family Home
Sub Type Single Family
Listing Status Sold
Purchase Type For Sale
Square Footage 1,128 sqft
Price per Sqft $199
Subdivision Elmwood Park
MLS Listing ID 583071
Sold Date 06/04/24
Style Bungalow
Bedrooms 2
Full Baths 1
Year Built 1954
Lot Size 8,712 Sqft
Property Description
Charming and updated 2bed/1bath bungalow in desirable Elmwood Park! Enjoy downtown living with a unique and spacious house on a sizable 0.2 acre lot! Large driveway with turn-around space next to a green front yard leads up the brick walkway to a huge covered front porch. The porch swing and ceiling fans help make this the perfect space for grilling, entertaining, or enjoying the outdoors. The lower level features living space completed with LVP flooring, built in shelving, ceiling fans, and a large window that lets in plenty of natural light. A utility room and workshop house space for laundry and hobbies/tools. Upstairs, the original hardwoods have been immaculately refinished throughout. The updated kitchen features shaker cabinets, recessed lighting, stainless fridge and dishwasher, quartz countertops, under cabinet lighting, and modern pulls. The bedrooms have private closets, ceiling fans, and share the bathroom with updated vanity and tub/shower combo. The exterior of this home sets it apart form many nearby homes with the large yard and landscaping. A Stone walkway leads to a storage shed, past the ivy-lined, fence, crepe myrtles, and a variety of other plants. Garden beds, rain barrel and compost bin on the left side of the house make a perfect area for garden-lovers. All of this while being walking distance from the heart of downtown in a classic Columbia neighborhood. Come and see why this home would be perfect for you!
Location
State SC
County Richland
Area City Of Columbia, Denny Terrace, Lake Elizabeth
Rooms
Other Rooms Workshop
Primary Bedroom Level Second
Master Bedroom Tub-Shower, Bath-Shared, Ceiling Fan, Closet-Private, Floors-Hardwood
Bedroom 2 Second Bath-Shared, Tub-Shower, Ceiling Fan, Closet-Private, Floors-Hardwood
Kitchen Second Floors-Tile, Cabinets-Painted, Counter Tops-Quartz
Interior
Heating Central, Gas 1st Lvl, Gas 2nd Lvl
Cooling Central, Heat Pump 1st Lvl, Heat Pump 2nd Lvl
Equipment Compactor, Dishwasher, Refrigerator, Microwave Above Stove, Electric Water Heater
Laundry Utility Room, Unheated Space
Exterior
Exterior Feature Shed, Gutters - Full, Front Porch - Covered
Parking Features None
Fence Chain Link, Partial, Wood
Street Surface Paved
Building
Faces Southeast
Story 2
Foundation Slab
Sewer Public
Water Public
Structure Type Asbestos
Schools
Elementary Schools Logan
Middle Schools St Andrews
High Schools Columbia
School District Richland One
Read Less Info
Want to know what your home might be worth? Contact us for a FREE valuation!

Our team is ready to help you sell your home for the highest possible price ASAP
Bought with Keller Williams Palmetto
GET MORE INFORMATION
David Kafitz
Broker-in-Charge | License ID: 117108
Broker-in-Charge License ID: 117108



