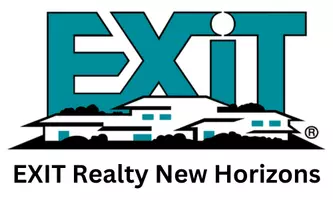For more information regarding the value of a property, please contact us for a free consultation.
Key Details
Property Type Single Family Home
Sub Type Single Family
Listing Status Sold
Purchase Type For Sale
Square Footage 2,900 sqft
Price per Sqft $203
Subdivision Linkside At Timberlake
MLS Listing ID 573681
Sold Date 02/15/24
Style Traditional
Bedrooms 5
Full Baths 4
HOA Fees $25/ann
Year Built 2020
Lot Size 10,018 Sqft
Property Description
Special Offer - Seller Interest Rate 2/1 buy down offer if under contract by Dec. 27. See flyer in Docs for details. Linkside Timberlake on the golf course. Stunning curb appeal, inground pool, a two-minute golf cart ride to the Country Club and Marina of Timberlake. Three stories of living space. A gracious entry foyer and hardwood stairs welcome you home. Owners have made significant upgrades - garage storage, flooring, window treatments, custom Schuler designer kitchen cabinetry, new granite, stainless appliances, including gas stove with exterior hood vent. The large center island is ideal for gathering with friends and family or extra prep area, casual dining in the breakfast area makes mornings easy. Special occasions await in a stunning formal dining room. The great room with gas log fireplace is the heart of the main level and is connected to all with an open plan design. Guest suite on the main level with private bath. Huge owners retreat with ceiling detail, spa style bath with separate shower and garden tub, and large walk-in closet. Second floor family room area, beds 3-4 shared hall bath with double vanity. 3rd floor has a spacious bonus bedroom with private bath. Outdoor living space front and back. In the rear, enjoy a newly screened-in area of the backporch that overlooks an inground fiberglass salt pool set in a professionally landscaped backyard with built-in accent lighting. Pool has LED lighting for evening/night. swimming. Built to be energy efficient.
Location
State SC
County Lexington
Area Rural Nw Rich Co & Ne Lex Co - Chapin
Rooms
Primary Bedroom Level Second
Master Bedroom Double Vanity, Tub-Garden, Closet-His & Her, Bath-Private, Separate Shower, Closet-Walk in, Ceilings-Tray, Ceiling Fan, Recessed Lighting, Separate Water Closet, Floors - Tile
Bedroom 2 Second Ceiling Fan, Closet-Private, Floors - Carpet
Dining Room Main Floors-Luxury Vinyl Plank
Kitchen Main Eat In, Island, Counter Tops-Granite, Backsplash-Tiled, Cabinets-Painted, Recessed Lights, Floors-Luxury Vinyl Plank
Interior
Heating Gas 1st Lvl, Gas 2nd Lvl
Cooling Heat Pump 1st Lvl, Heat Pump 2nd Lvl
Fireplaces Number 1
Fireplaces Type Gas Log-Natural
Equipment Dishwasher, Disposal, Dryer, Refrigerator, Washer, Stove Exhaust Vented Exte, Tankless H20
Laundry Heated Space, Utility Room
Exterior
Exterior Feature Sprinkler, Front Porch - Covered, Back Porch - Screened, Other Porch - Uncovered
Garage Garage Attached, Front Entry
Garage Spaces 2.0
Fence Around Pool
Pool Yes
Waterfront Description Waterfront Community
Street Surface Paved
Building
Lot Description Corner, On Golf Course
Faces South
Story 3
Foundation Slab
Sewer Public
Water Public
Structure Type Fiber Cement-Hardy Plank
Schools
Elementary Schools Piney Woods Elementary
Middle Schools Chapin
High Schools Chapin
School District Lexington/Richland Five
Read Less Info
Want to know what your home might be worth? Contact us for a FREE valuation!

Our team is ready to help you sell your home for the highest possible price ASAP
Bought with Keller Williams Realty
GET MORE INFORMATION

David Kafitz
Broker-in-Charge | License ID: 117108
Broker-in-Charge License ID: 117108



